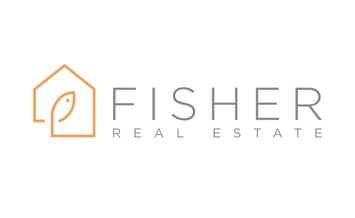
Type: Single Family
Lot Size (Acres): .16
Property Description: Known as one of America’s most beautiful streets, this home located at 103 Main sits proudly amongst other stunning estate homes. Completed in 2007 this stately six bedroom home offers all the modern amenities while fitting into the character of the 18 century homes that surround it.
First Floor: Rise from Main Street to covered entry and enter into a large foyer, onto beautiful staircase that carries light across three floors of living. Wood floors, well crafted paneling, arched entry’s are just some of the well crafted details throughout this home. From main entry there is a library with wood burning fireplace. Arched entry leads to a large open kitchen dining living space. Beautiful white kitchen with marble counter tops, stainless appliances including Sub Zero, Bosch, Fisher & Paykel. This chef's kitchen with center island, large ice maker, and multiple sinks overlooks living space for large groups and wonderful space to entertain. Dining area, with French doors to the outdoor patio and dining area. Living room with wet bar, wine refrigerator, wood burning fireplace, custom built ins and window seat. Formal dining room is accessed by both the main entry and the kitchen area, currently set for 8 this room could handle even more. Powder room. The 1st floor master suite is both gracious and elegant. Bright with lots of living space and closets, also a laundry area for your convenience is just off the master’s entry. Large bright five fixture bath.
Second Floor: Large 2nd floor landing leads in various directions offering family and guest ultimate comfort and privacy. At the top of landing to the left a comfortable den with wood burning fireplace is shared with both a guest suite and the common living spaces. Across the landing is a large bedroom that shares a full bath with the hall and office. Wonderful 2nd floor office with well crafted pine paneling offers a sanctuary if one must work from home. Large laundry room. Large guest suite has full bath, and access to den. Hall leading to second floor Master suite, this large room with high ceilings has beautiful views of the mature trees on and surrounding the property. Large five fixture master bath.
Other Structures: Studio with vaulted ceilings, wet bar, wood burning fireplace and full bath.
Basement: Finished lower level has high ceilings, crown molding, chair rails and wonderful woodworking details throughout. Family room with fireplace, wet bar mini refrigerator offers a great get away space. Hall bath. Bedroom with ensuite bath. Hall to small gym and second lower level bedroom with full bath, laundry area.
