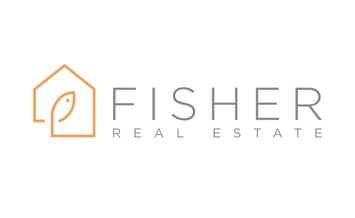Basement: Elevator and full stairs to finish lower level with spacious family room and fireplace, theater, and half-bath. There is also an additional bedroom with full bath and laundry room. The wine enthusiast can also enjoy a fully climatized wine room.
1st Floor: Enter into an open living area with sweeping views over the pool that extend all the way to Brant Point Lighthouse. To the left of the entry is a powder room. The open floor plan encompasses a living area, kitchen, dining area and a breakfast nook. The living area includes a large flat screen tv and a fireplace. The kitchen is equally well-appointed with top of the line appliances including a Wolf stove. Past the kitchen is a laundry area with washer and dryer that can be accessed from outside. French doors off both the living room and kitchen lead to a substantial deck with outdoor furniture. Continuing forward is a large pool and jacuzzi with panoramic views of the extensive yard and Harbor.
2nd Floor: There are two bedrooms on this level both with ensuite bathrooms with showers. One has twin bunk beds and the other is a queen with a private deck with sweeping views. Up a half flight of stairs there are two more ensuite bedrooms, one with a deck.
3rd Floor: To the right of the stairs there is a powder room. Beyond is a spacious living area with a large flat screen TV and fireplace. There is an expansive deck for outdoor enjoyment as well. The master suite is the only bedroom on this level. It includes a fireplace, flat screen TV, two walk-in closets, an ensuite bathroom with a shower, separate tub and two sinks. There is also a private deck.
Fourth floor offers finished office space and easy access to widows walk overlooking this Shimmo estate. Other Structures: Cottage: The main level includes a kitchen, complete with a dining area and half bath. The outdoor living space includes a large deck. The second level has a living area with a deck that has views of the Harbor. There is a queen bedroom with a flat screen TV, private deck and ensuite shower and also a twin bedroom with ensuite tub/shower.
Second Dwelling: The sports barn, the third dwelling, on this estate serves as a recreation area, but also has a full kitchen and comfortable living area. When you enter from the pool side into the kitchen, there is a dining area and bar seating. The living area is very spacious with high ceilings and has a grand stone fireplace. There is also a 1/2 bath on this level. The lower level of this dwelling has a squash court and comfortable viewing area. There is a large, open recreation room with a flat screen TV, a bedroom, and a bathroom with a shower. A laundry room is also located on this level. The recreation room offers direct exterior access.
 $12,950,000
$12,950,000







 View more photos on flickr.
View more photos on flickr.