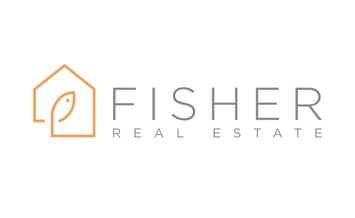 $5,650,000
$5,650,000Beds/Baths: 7/6+
Area: Town
Built by the whale oil merchant Matthew Crosby in the late 1820s during the heyday of Nantucket's whaling industry. The stunning mansion is a perfect example of Federal architecture and features 7+ bedrooms, 6 full baths, 3 half baths, 10 fireplaces, 14+ rooms, a 2-car garage on an oversized, potentially sub-dividable, lot. Unparalleled period moldings and details throughout, including original floors and 10 foot ceilings. The house was renovated in 2006 and has many upgrades, including central air conditioning and Gourmet's kitchen. 90 Main Street is an extraordinary property that offers modern day comforts while embellishing one in Nantucket's rich whaling history. View the virtual tour !




 View more photos on flickr.
View more photos on flickr.